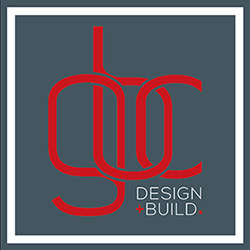
Are you planning to build a new home or a commercial property? You’d probably want to know what comes into play before the actual building phase of a structure begins. The whole process of constructing a home can take a toll on anyone; especially if it’s the first time.
Fortunately, home design and planning isn’t as difficult as it appears. All you need is a qualified and certified architect, and you’ll be good to go. But wait, you must be wondering what really happens before laying the foundation for your new property. Below are three initial phases and plans that architects usually follow. Put on your learning hat and let’s dive in.
Schematic Design
Schematic design is the first construction phase. Its purpose is to translate ideas of a project into physical drawings. At this stage, an architect typically involves you in talks about your desired style, size of land, goals, project requirements, as well as the budget. You’re also acquainted with the country’s construction jurisdictions and weather patterns.
From there, the architect sketches drawings illustrating the essential aspects of your conversation. Usually, the rough diagram includes the basic form, scale, and spatial relationships of the structure.
In addition to that, the schematic design contains floor plans, building elevations, site plans as well as interior and exterior finishes. While at it, the architect will enlighten you on the financial implications of going with an intricate design. This phase basically helps one come up with a workable and pocket-friendly plan.
Design Development
Design development is an extension of the schematic phase. It defines and specifies the modules, interface, components, and data of the design and takes the planning a notch higher. In essence, it outlines the exact dimensions of a building, depending on your land’s size.
Here, your architect helps you specify all the additional components you’ll need in your structure. This includes doors, materials, windows, lightings, and custom fabrications. Also, the architect recommends ideal points to place windows and electric switches. The budget, building plans, and work schedules are determined at this stage, as noted by Western Michigan University.

After completing the design development stage, your architect will create the construction documents. Typically, these documents include complete architectural drawings of all the specifications (mechanical and electrical), and exact measurements of the building.
The construction documents are sent to the building department for auditing, quality checking, approving, and commissioning. Other copies are dispatched to contractors for bidding, negotiation, and pricing.
After the approval of the construction documents and having found a suitable contractor, the development of the building can commence. Note that negotiations may not be feasible in small projects, but it’s a crucial aspect of industrial and commercial projects.
Altogether, you need to go through the above three phases before you can start building. With the whole process at your fingertips, you’ll be in a better position to kick-start your construction project. It’s important to set apart enough funds to cover all the construction costs. It would be wise to discuss your financial capability with your architect to ensure the drawings and designs suit your budget. Contact us at GBC DESIGN + BUILD to make your dream home a reality.
Sources:
https://wmich.edu/facilities/planning/designdevelopment
https://jorgefontan.com/architectural-design-phases/



